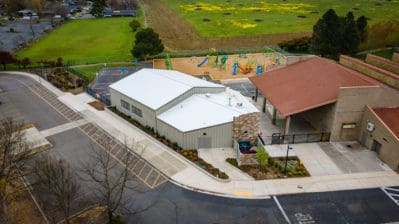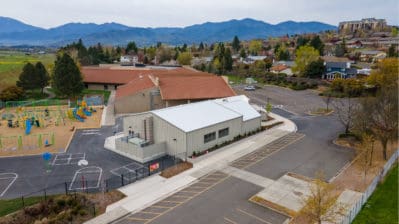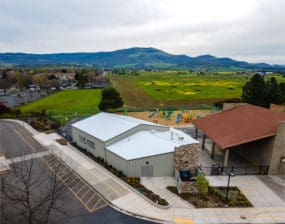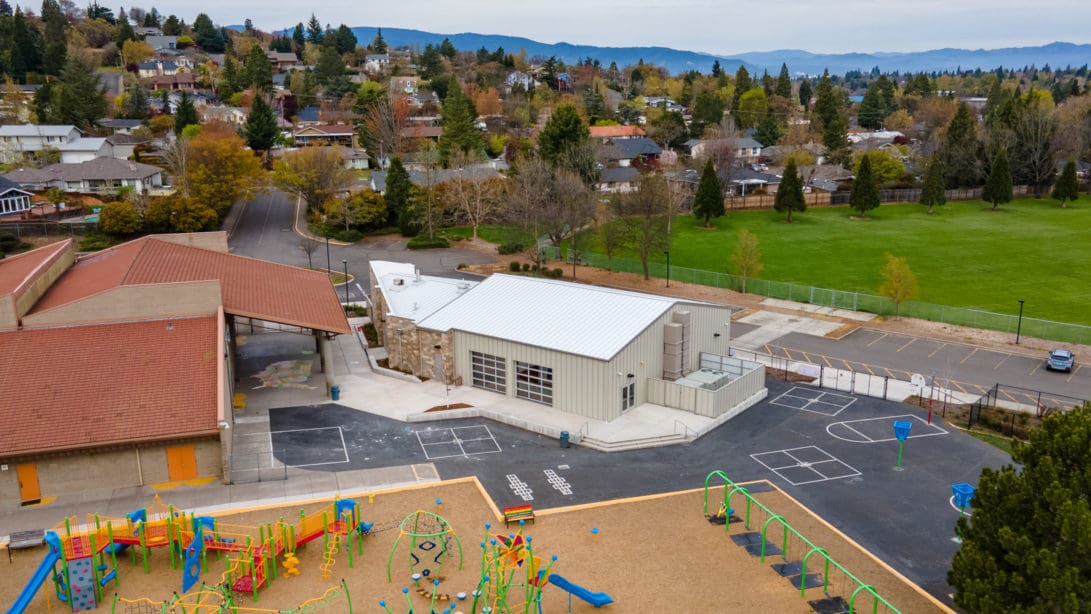The project consists of an approximate 9,150 SF renovation and approximately 10,000 SF of new construction to the existing Orchard Hill Elementary School to accommodate a new cafeteria and kitchen, a new covered play area, new rear and main entries, and renovation of existing interior facilities such as upgraded circulation and administration areas, upgraded multi-purpose restrooms, and existing cafeteria/kitchen improvements. Site/civil related improvements to the existing site include relocation of the existing playground (originally located north of the existing multi-purpose building), creation of new bicycle storage area, and utilities associated with the proposed additions.




